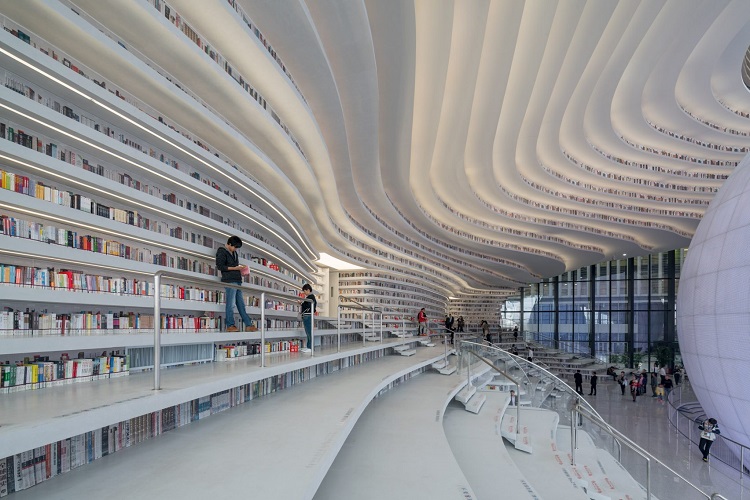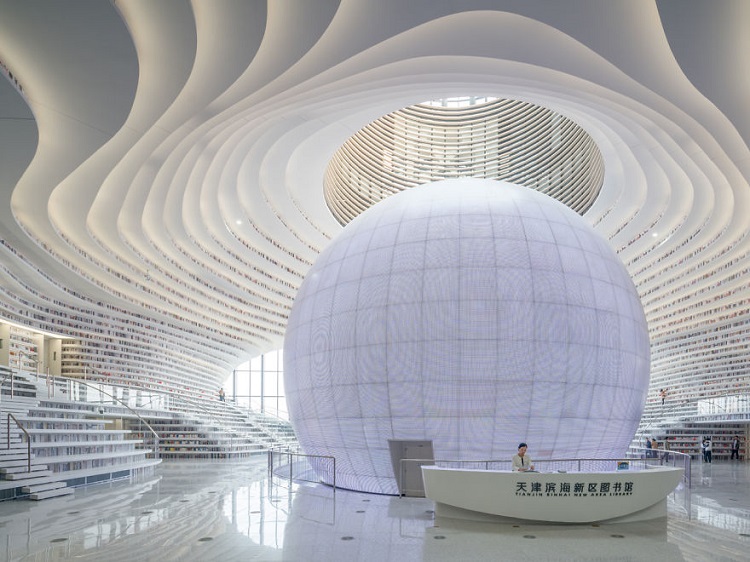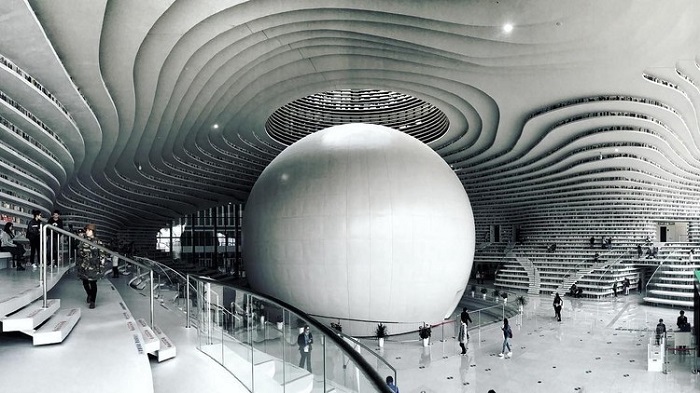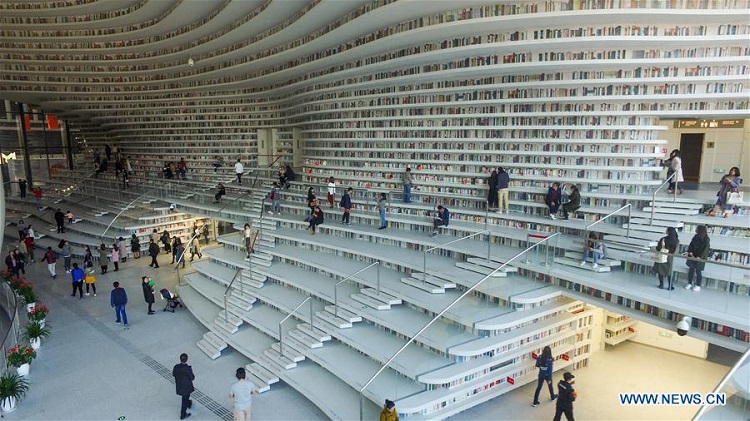3The eye is the center of the grand structure
Advertisement
The interiors have been designed to resemble an eye socket because of the design of the bookshelves. There is a spherical glowing auditorium in the center that forms the eye pupil. The eye in the heart of the auditorium that mirrors the entire environment built around a 360-degree panoramic space for a reflective reading environment. The curved lines on the bookshelves provide sitting space for browsers to read and look around. The bookshelves ultimately form louvers that stop the daylight from coming in through the glass facades.

Image Source: www.dezeen.com
4What the designer had to say
Advertisement
The co-founder of MVRD Winy Maas in his description of the library said that it looked like a cave styled of bookshelf. "We opened the building by creating a beautiful public space inside; a new urban living room is its centre," He also mentioned how cleverly the bookshelves provided sitting space as well as allows people to access the upper floors. The angles and curves of the shelves are for a specific purpose providing various uses for a reader, to sit and read, walk, meet or discuss. This is the main area that forms the eye of the building.

Image Source: www.boredpanda.com
5Design was revealed in June 2016
Advertisement
The grand design and concept of the library was revealed in June 2016 at a time the construction was well underway. The library isn’t the only cultural building commissioned by the Tianjin authorities. There are in fact four more structures that will be built by the Tianjin Urban Planning and Design Institute that will be part of a new cultural center for the district of Binhai.

Image Source: www.adsttc.com
6Initial problems over construction
Advertisement
The master plan created by German firm GMP was completed by MVRDV who found it difficult initially to construct according to plans within what they regarded as small space. This is why the present structure shaped like an eyeball ad the spherical auditorium was built to accommodate the restriction. According to Maas, "Not being able to touch the building’s volume we 'rolled' the ball shaped auditorium demanded by the brief into the building and the building simply made space for it,".
Maas revealed that the Tianjin Binhai Public library built over 33,700 square meters was the fastest project ever to be completed by the Dutch firm. It took just three years from board design to completion and inauguration ceremony.

Image Source: www.xinhuanet.com